Building Christ Church: 1976 to 1990
The Christ Church Centre
Following the rejection of all the schemes proposed in 1974, plans for the redevelopment of Christ Church had been put to one side. The arrival of John Short in 1976 was a significant factor in bringing about a revival of these plans. Congregational meetings were held throughout 1977 and 1978 and included consideration of reordering the interior of the church. It was eventually agreed to build a lounge, kitchen and another room onto the side of the church, a new car park in place of the orchard in front of the Vicarage and a room to house the crèche at the end of the Vestry Hall.
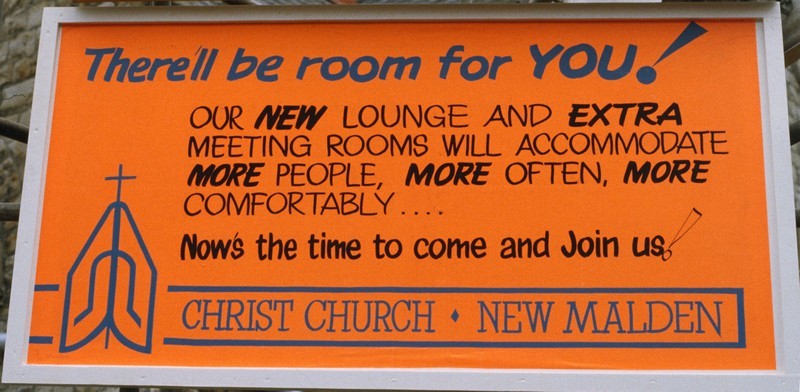
A vast sum of money was raised through direct giving by the congregation into a Capital Projects Fund, accounting for some £350,000 of the eventual sum of £380,000.
On 3rd and 5th May 1980, a group of twenty men from Christ Church, with the help of a JCB machine, cleared the orchard in front of the Vicarage.
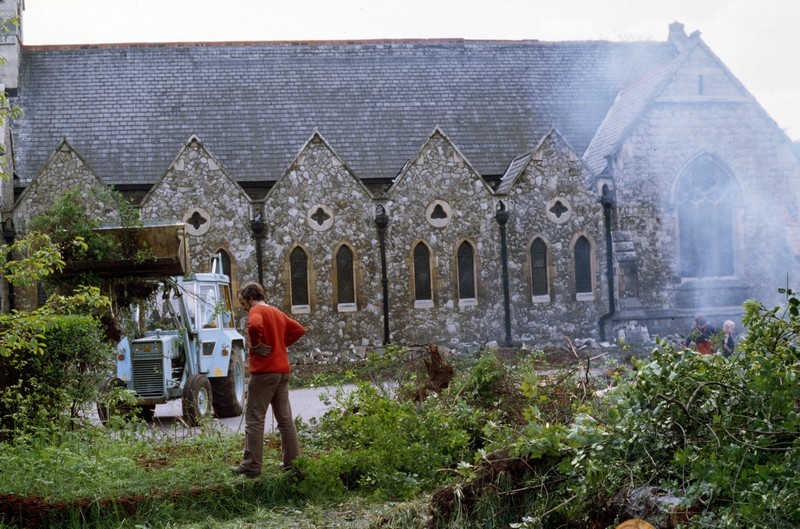
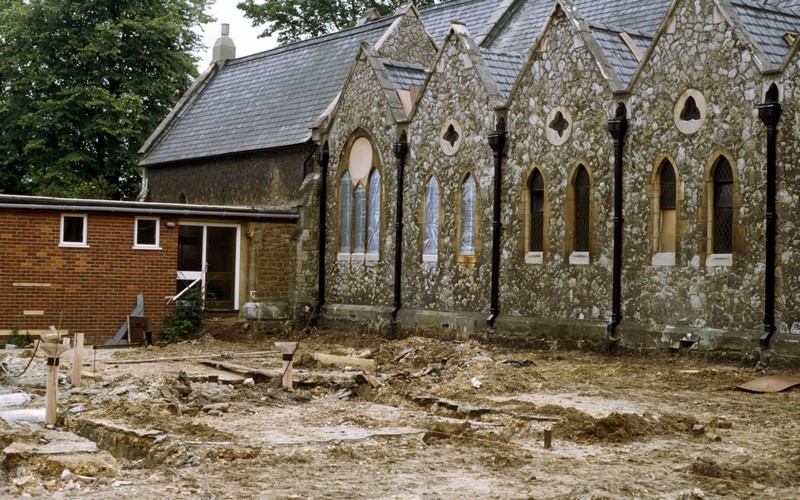
The north aisle was screened off and the Vestry Hall taken over as a site office. The old car park was then dug up to lay foundations. Once its stained glass windows had been removed, demolition of the north wall, with its distinctive bays, took place. This made way for the wooden doors that would link the church building to the new lounge. In so doing, this meant the end of the only part of the original Christ Church that had survived from 1866.
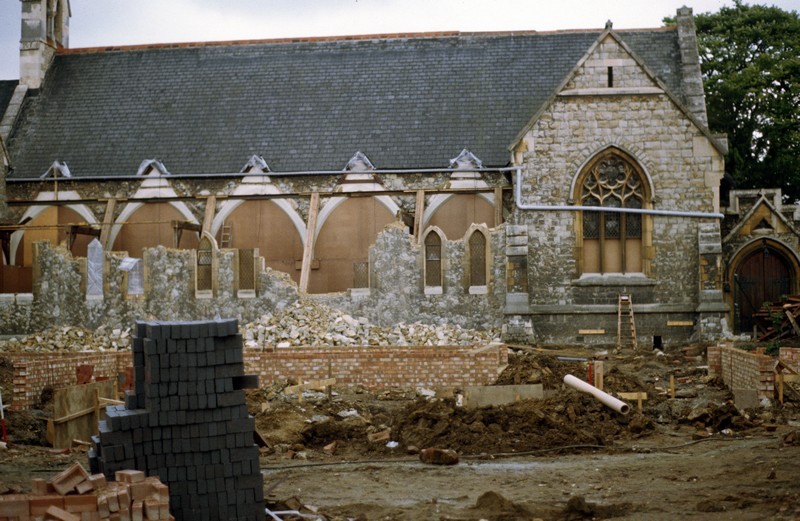
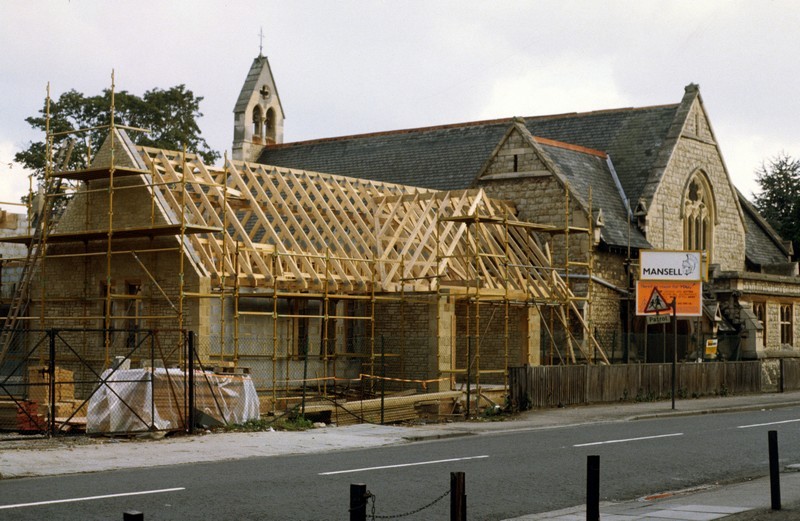
The stained glass windows that were previously sited within the North Wall were relocated within specially constructed lit boxes on the West Wall.
The redevelopment allowed for a larger Car Park (with space for 32 cars) to replace the smaller one that had previously existed in front of the Vestry Hall. It is said that in the original plans the kitchen was half the size and that it was the women of Christ Church who insisted on this change!
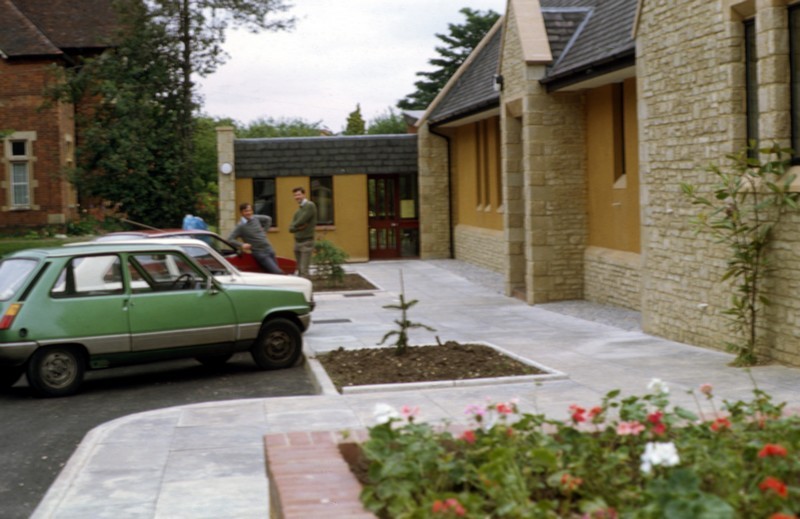
Work on the Christ Church Centre continued from June 1980 through to May 1981. During this time the remainder of the money needed was raised and three groups of congregation members were formed. One of these discussed the kitchen and its equipment, a second thought about the décor of the new building whilst a third considered the use to which it should be put.
The building was opened by the Bishop of Kingston, Keith Sutton, at a Service of Thanksgiving, on Saturday 27th June, 1981.
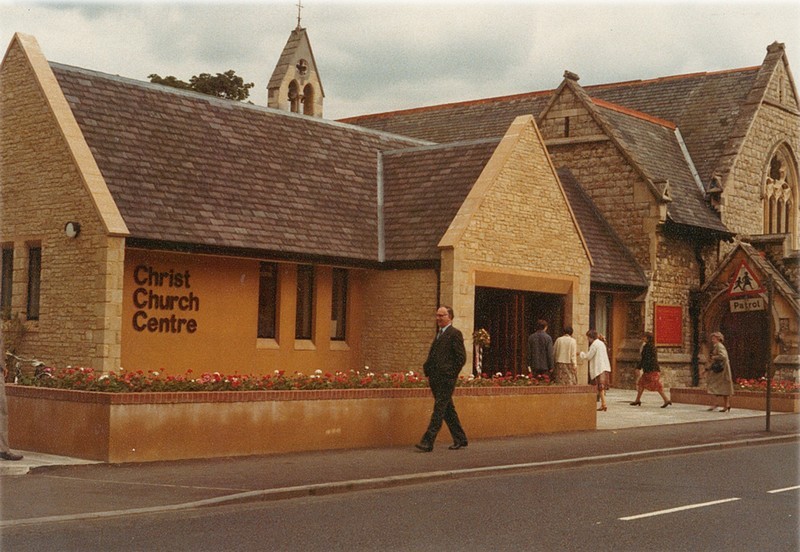
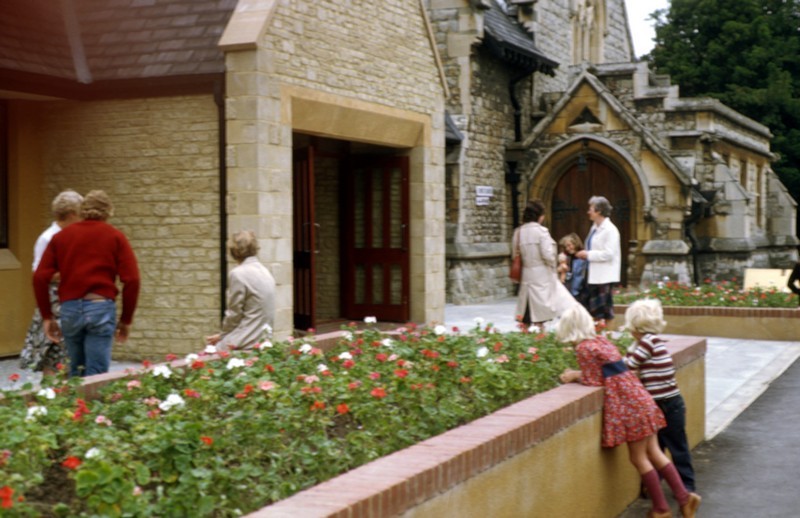
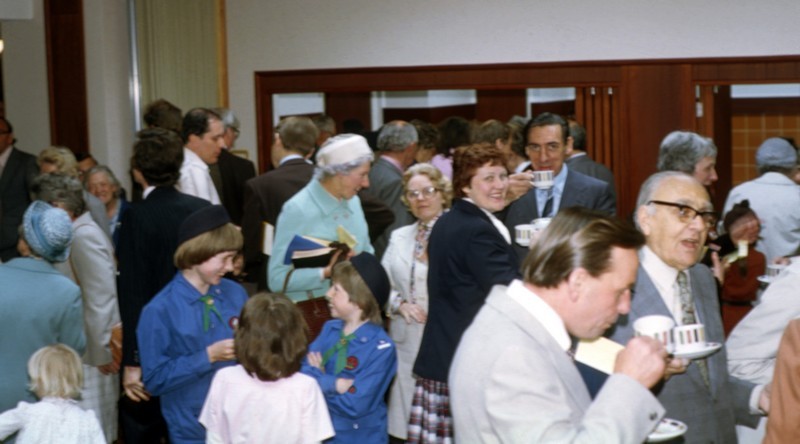
Demolition of the Tin Tab
These developments led to the final demolition of the 'temporary' Tin Tab, which had stood on the south side of the church for 81 years. This was undertaken by a team of volunteers on 2nd May 1981, and the ground was later landscaped and flowers and shrubs planted.
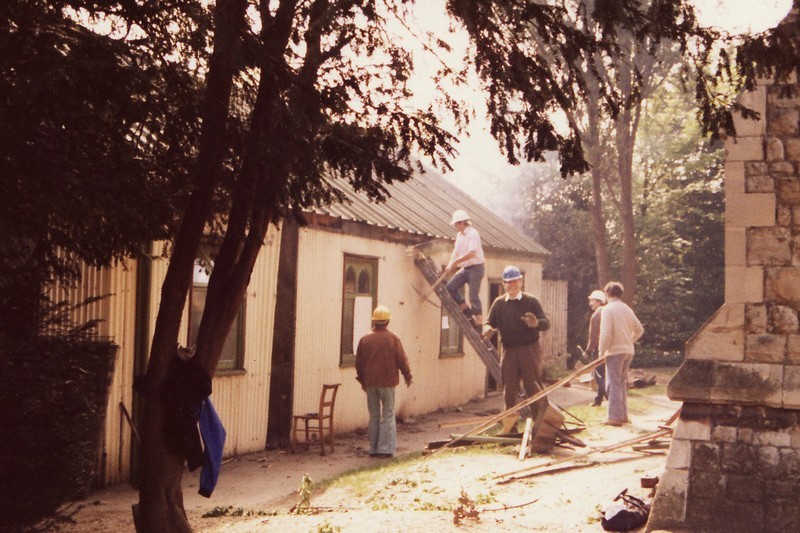
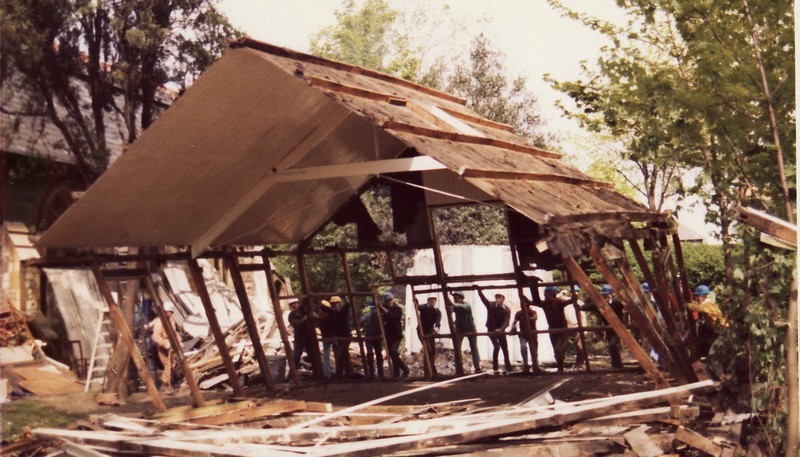
Whilst these developments led to the loss of the striking North Wall of the building, it also led to the attractive perspective that now exists of the South Wall from Cambridge Avenue, which had been obscured for all but six years since its construction in 1894.
| Building CCNM 1968-75 | Building CCNM 1991-2006 |
