Building Christ Church: 1968 to 1975
Christ Church and the Vicarage
Two photos from around this time show how Christ Church and the Vicarage looked during the 1970s.
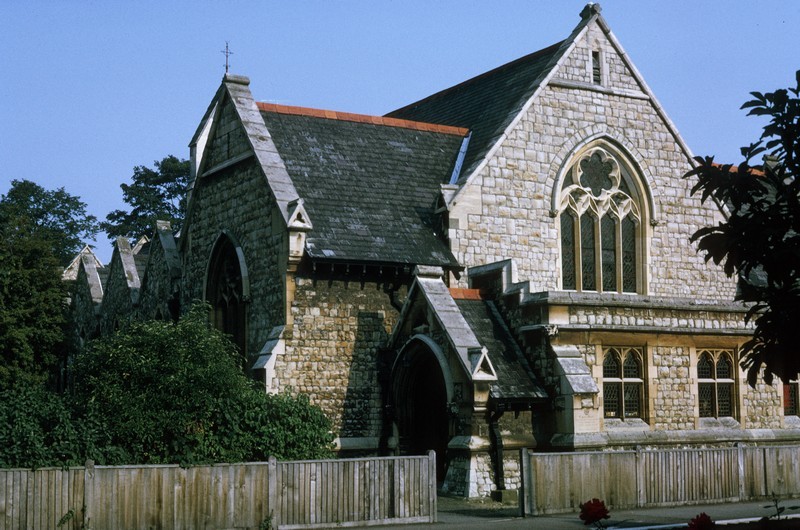
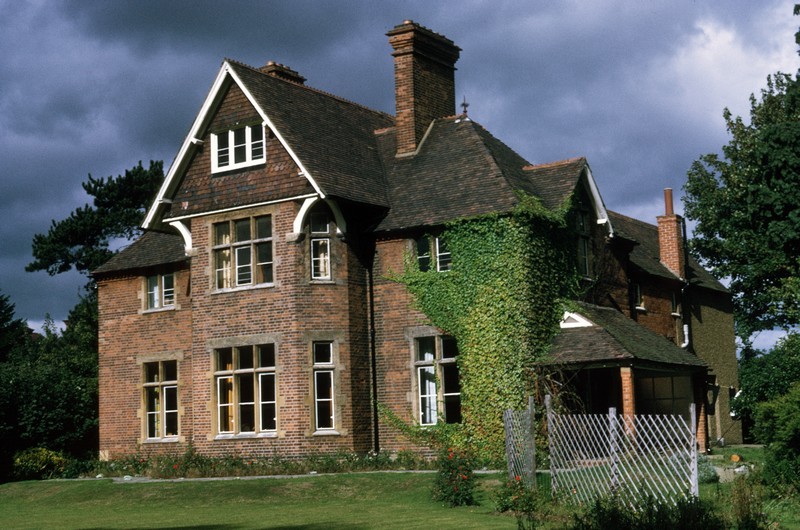
Redevelopment Plans
It was from the early 1970s that plans began to form for the major redevelopment of Christ Church with a vision for its buildings being used throughout the week. On 30th January 1974 a meeting was held to consider different options.
Scheme A was the most radical of the options, involving the demolition of the entire church, selling the verger’s house and parish halls, and building a completely new multi-church complex.
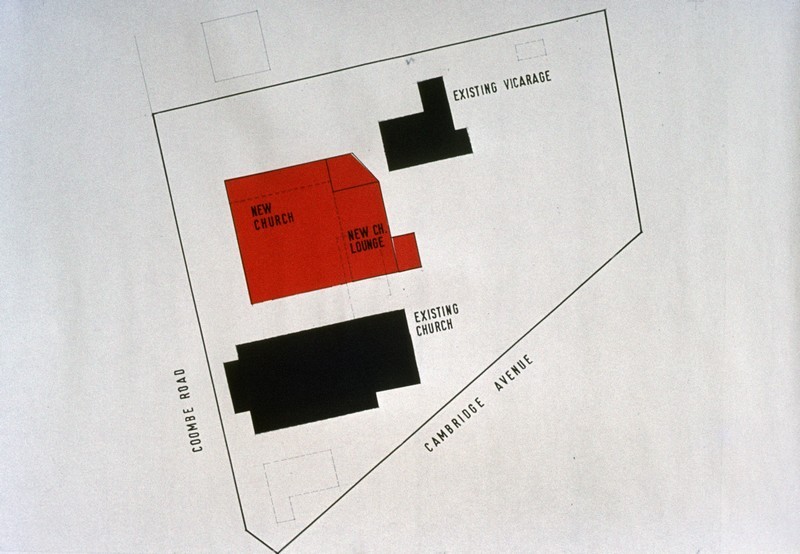
A similar church was visited and an artist's impression shows what the new church might have looked like.
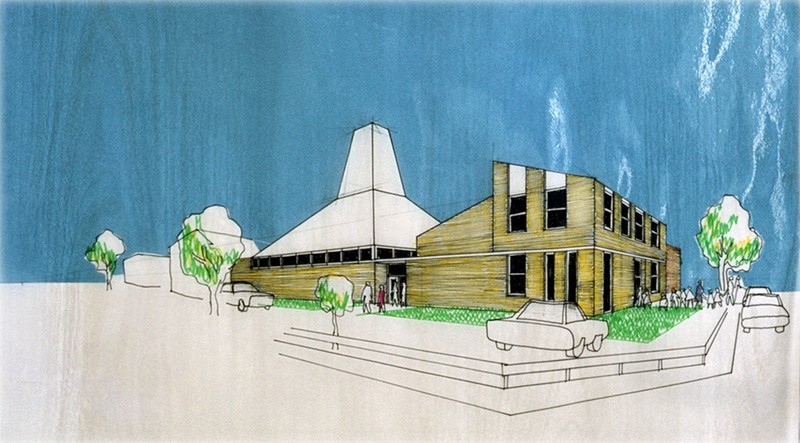
Scheme B involved retaining the existing church and Vestry Hall and building an attached block of halls and accommodation to replace the Parish Halls, ‘Tin Tab’ and verger’s house. Like Scheme A, this would provide an attractive reception and lounge area, good catering facilities, projection and sound recording facilities, a flexible sports area, outdoor play spaces, a committee room and adequate parking.
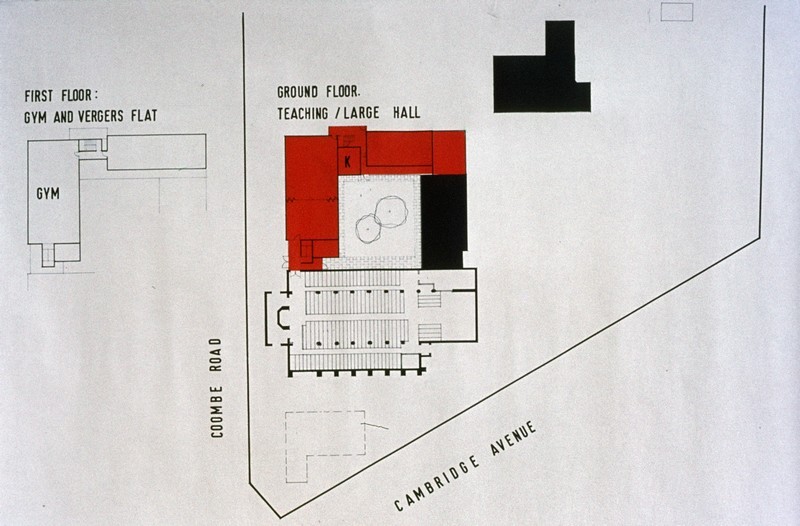
Scheme C involved retaining all the existing buildings, other than the ‘Tin Tab’, but refurbishing the Parish Halls and building a modern lounge and entrance hall attached to the church. The plans for the Parish Halls included the provision of a lift and making the upstairs windows ball proof.
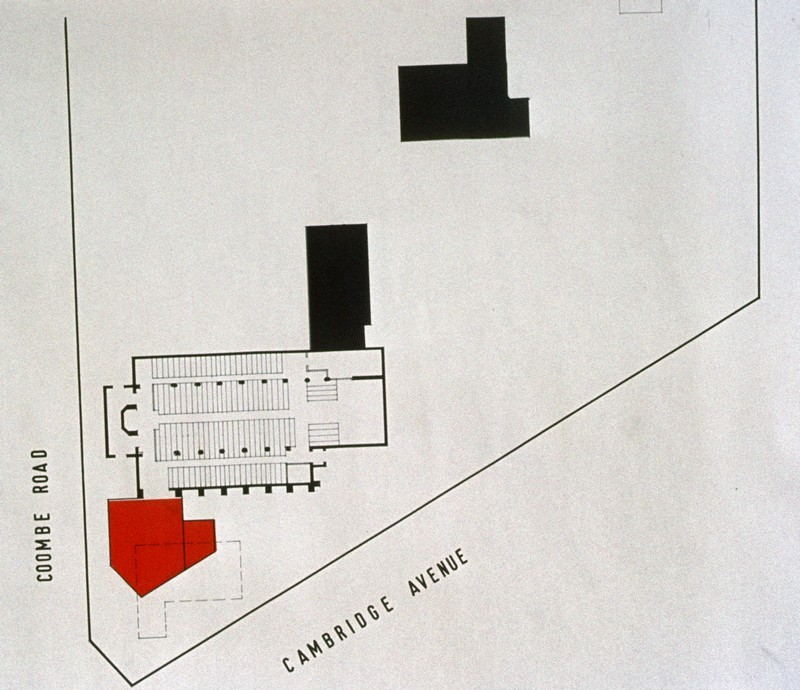
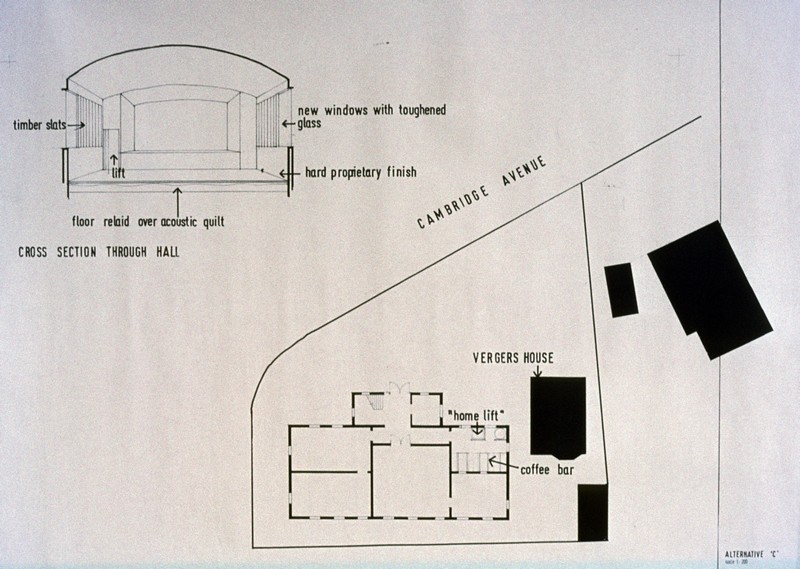
Scheme C met with the greatest approval but, with a strong diversity of viewpoints, the PCC decided in September 1974 that the project should be put to one side. Crucial preparation had nonetheless been done for the later building of the Christ Church Centre in 1980-81 (see Building Christ Church: 1976-1990).
| Building CCNM 1958-68 | Building CCNM 1976-90 |
