Building Christ Church: 1866 to 1892
Charles Stirling's first task on his arrival in New Malden in April 1865 was to raise the funds needed to build the church. A notice for this appeal (dated 17 November 1865) has survived, giving an estimated cost of about £2,000!
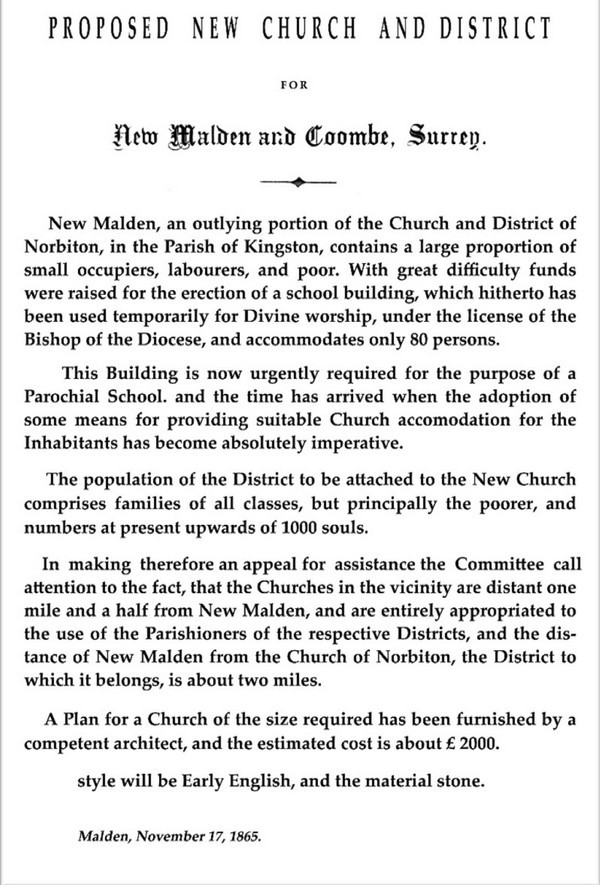
The building of the original Christ Church commenced in April 1866. Its foundation stone was laid on 6th June and the church was completed in an astonishing seven months. The absence in 1866 of health and safety regulations was probably a key factor in this speed, together with the likelihood that hundreds of workmen were involved.
The opening and consecration of Christ Church took place on 3rd December 1866. At that point New Malden was part of Winchester diocese and so the consecration was conducted by the then Bishop of Winchester, Charles Sumner.
The original Christ Church building was much smaller than the present one, mainly because it was only intended to seat 300 people. It consisted of a Nave, North Aisle and a small Chancel and Vestry. A painting of the outside of the original building survives.
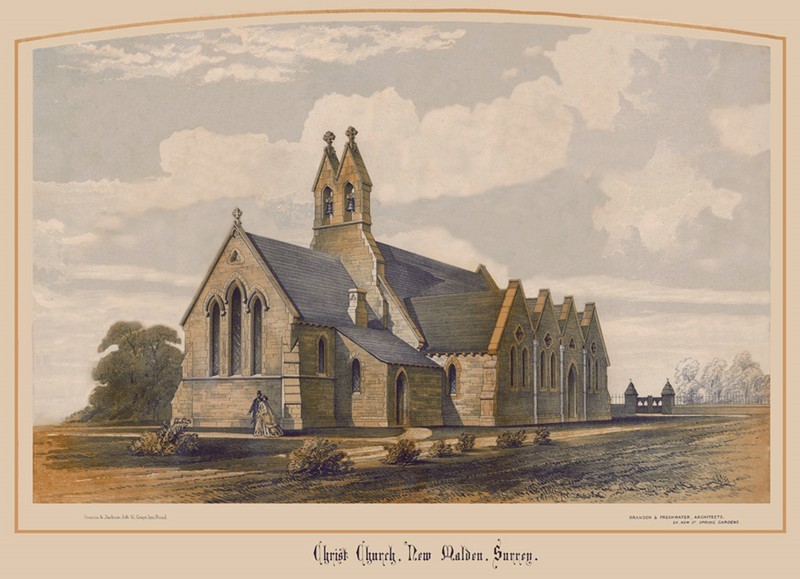
An alternative view is provided by this lithograph from 1865-6, which views the projected Christ Church from the north east (possibly to disguise the lack of a south aisle) and was probably produced to raise enthusiasm and funding. The low wall with its gate and pillars was almost certainly never built.
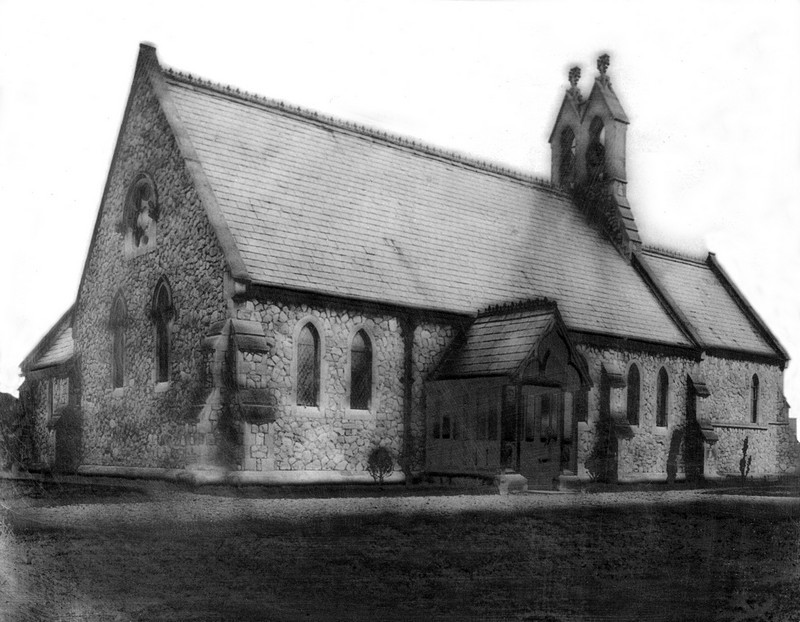
Very little, if any, of this original structure survives in the current building, although it was only in 1980 that the remaining parts of the 1866 North Aisle wall with its distinctive bays were demolished to make way for the building of the Lounge. However, it is likely that many of the bricks and stones in the 1866 building were reused in the major rebuild of Christ Church in 1894 and thus are still present now.
The Vicarage
The Vicarage of Christ Church was built in 1874. It possessed three storeys (the top one probably for servants) and was extended on its north side in 1958.
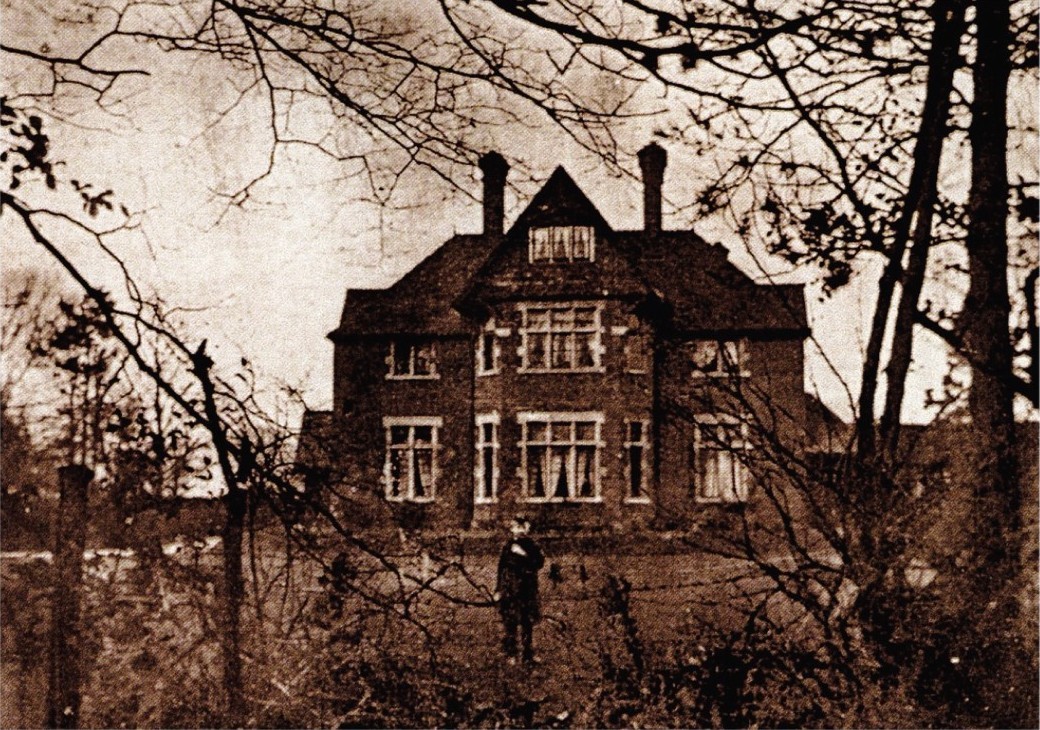

The Vicarage was lived in by the first nine vicars and their families and was demolished in August 2014 to make way for a new vicarage and halls (see Building Christ Church: 2007 to present).
The 1878 Extension
Just twelve years into its existence, the building of Christ Church needed to be extended as the population of New Malden grew from about 900 people to around 3,600. During 1877-78, the small Chancel and Vestry of 1866 were demolished and replaced by the present Chancel and Vestry. The Chancel was provided by the Sim family as a memorial to John Carsgoyne Sim (1809-1875) and his wife, Margaretta. This contained an imposing east window containing the crests of the Sim family. This window remained in the Chancel from 1878 until 1899, when it was replaced by the current east window depicting John the Baptist and John the Evangelist witnessing to the Risen Jesus. At that point the Sim window was relocated to the west end of the church where it remains today.
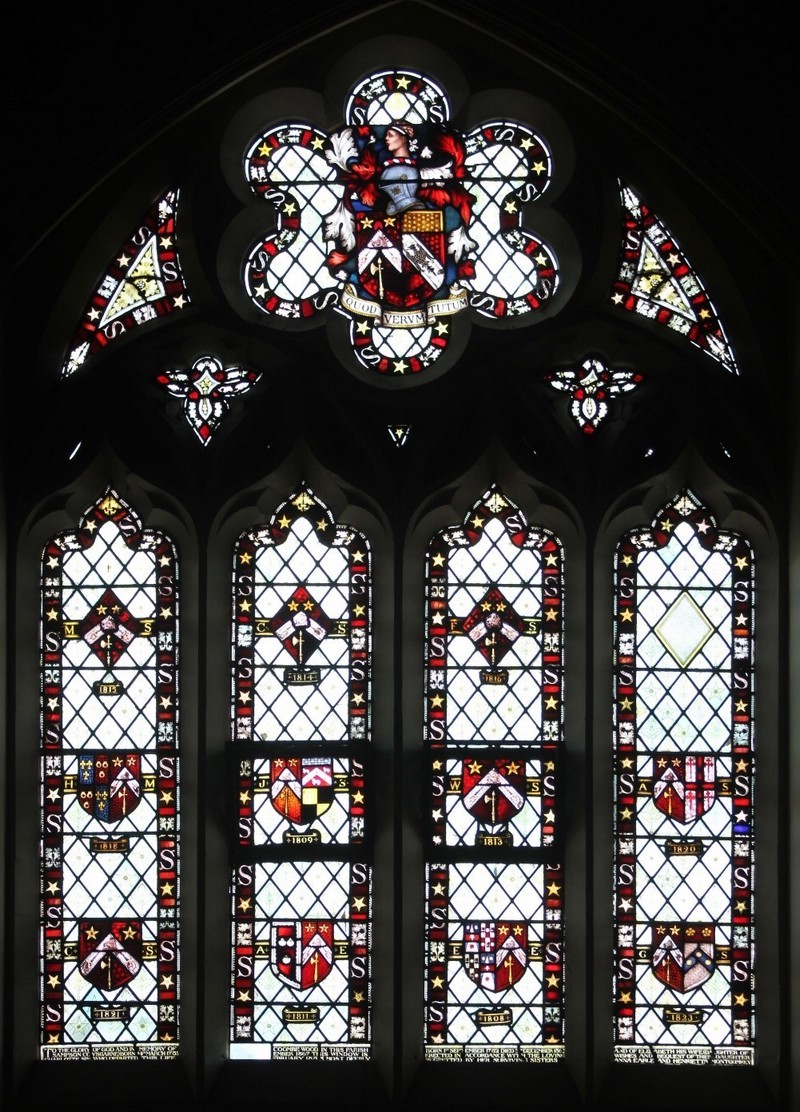
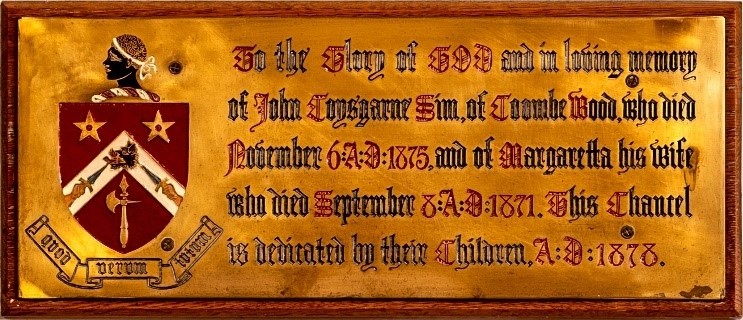
The photo below shows the outside of Christ Church following the 1878 extension but before the one in 1894. The dating is recognisable by the new Chancel, Vestry and Bay being significantly higher than the surviving Nave of 1866 and the current bell tower which replaced the original one.
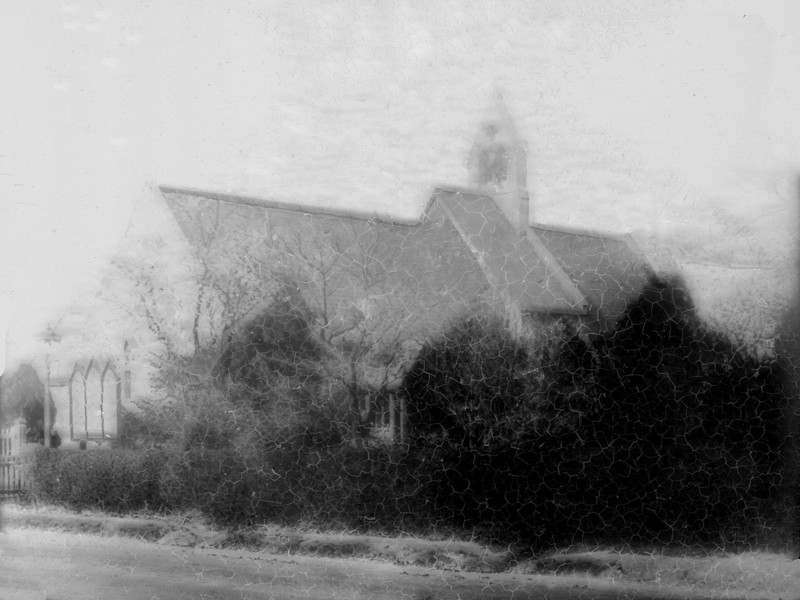
You can easily tell the part of Christ Church was built in 1878 by looking up at the lighter coloured wood in the roof. A report by the Committee responsible for the enlargement survives. By then Christ Church was in Rochester Diocese and its Bishop Anthony Thorold consecrated the new Chancel in February 1878.
A picture of the interior of Christ Church has also survived.
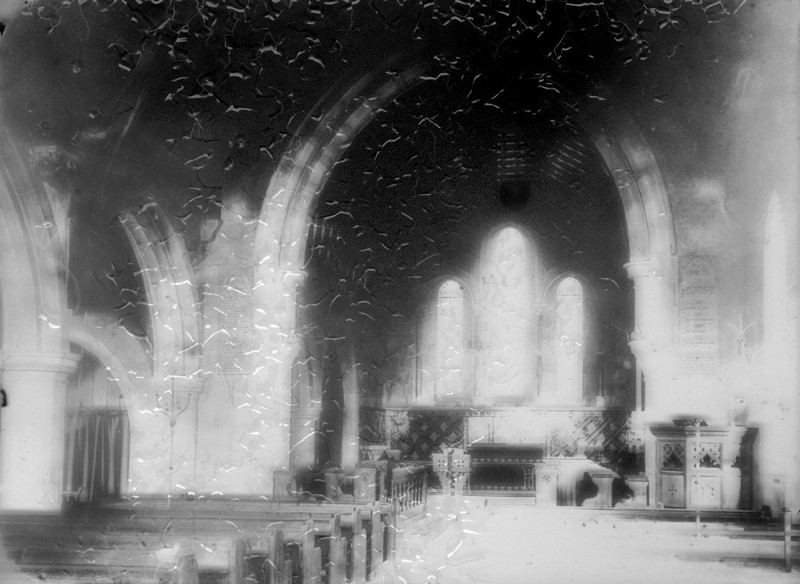
To the right you can see the pulpit given in memory of York Shantler who died in 1877 at the age of ten. This pulpit was moved to the left of Chancel in 1894 and remained there until it was replaced in 2006-7.
Christ Church Mission Room
Another important development in 1885 was the opening of the ‘Christ Church Mission Room’ on the Kingston Road. This was a corrugated iron building used for mission towards children and adults and led by lay people and later became St John’s.
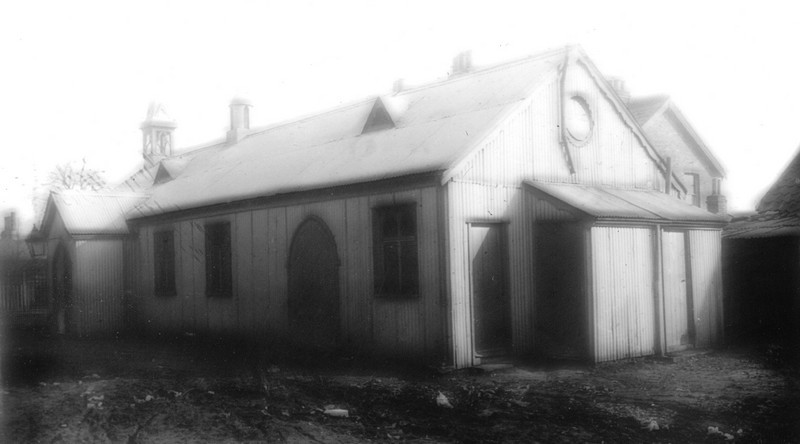
A notice survives from October 1883 of the appeal by Charles Stirling and Churchwarden Edwin Farley for the £250 needed to build the Mission Church to serve those ‘exposed to the demoralising influence of the Public House and the Beershop’. The iron building was 40 feet by 20 feet and once again the land was given by the Duke of Cambridge.
| Home | Building CCNM 1893-1920 |
