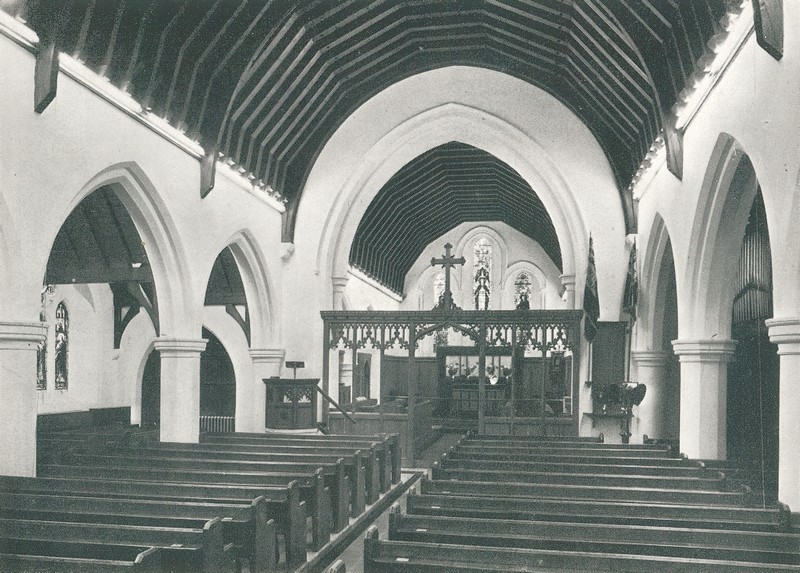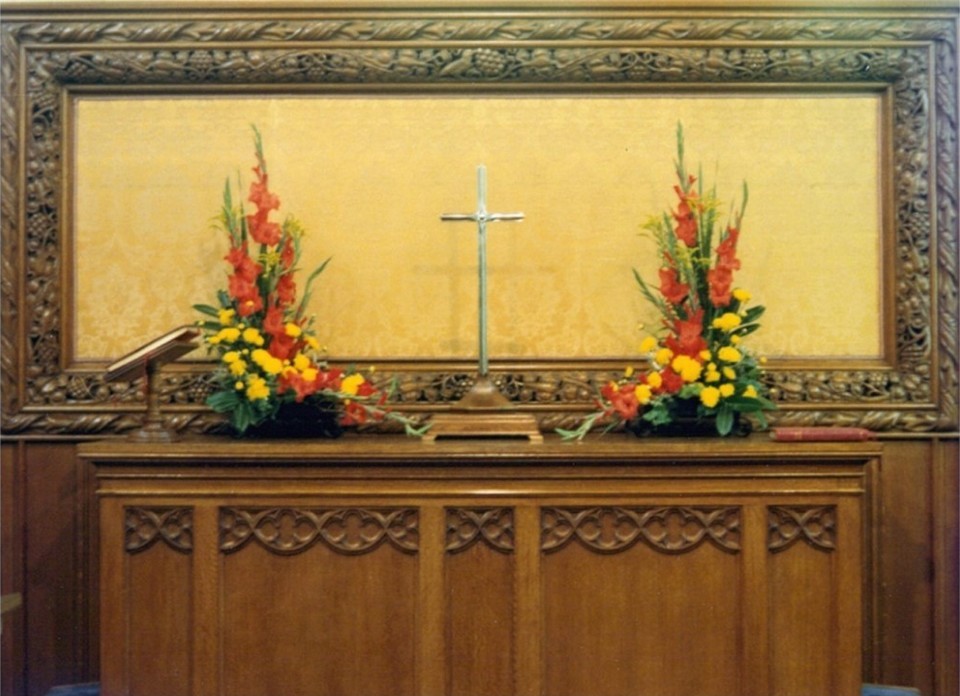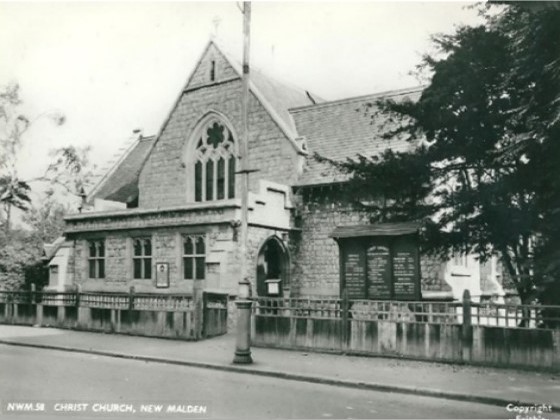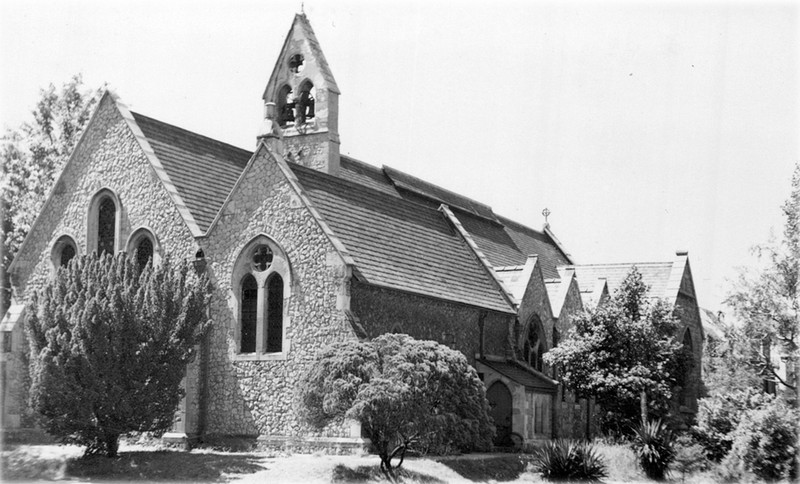Building Christ Church: 1944 to 1958
Once the war ended, the cleaning and redecoration of a building that had received little attention for six years became a necessity. The £750 needed for this had to compete with other post-war demands but was duly raised.
Photographs from earlier eras reveal a more colourful interior with ‘My House shall be called the House of Prayer’ painted above the Central Arch separating the Nave from the Chancel (see Building Christ Church: 1893 to 1920). This was painted over in 1952 with the off white that still dominates the walls of Christ Church today.

For a time from 1970, the East Wall was painted blue, being changed back again to off white at some point later on.
As well as the church being repainted, a new heating system was installed and the organ overhauled. New fluorescent lighting was also installed in memory of Marion Speirs, a member of Christ Church since 1899 and the first Mayoress of Malden and Coombe. New Oak Communion Rails were also given in memory of members of the Randall and Dobson families by their relatives.
A new Communion Table was later given in 1957 in memory of Dr Hugh Cran (Churchwarden 1926-33) and his wife Hester. It bore the Silver Cross given in memory of the missionary Doris Lanham after her tragic death returning to Kigeme in Ruanda in 1952. Two large print copies of the Book of Common Prayer for use on the Communion Table were also given in 1957 in memory of William T. Authers, Churchwarden 1937-41 who had died in that year.

Fresh noticeboards outside Christ Church completed the renovation. At this stage the door on south west of the narthex was the main entrance in the church.

A photo taken from the north east of Christ Church in 1953 shows a number of changes from the earlier postcard taken from a similar perspective (see Building Christ Church: 1935 to 1944).

An annexe, now used as the flower cupboard (probably used at that stage for gardening equipment), has appeared. The ivy has disappeared off the East Wall but the growth of trees around the church is being much more encouraged including the orchard on its northern side. The tree behind the East Window is already well on its way to blocking most of its light.
| Building CCNM 1935-44 | Building CCNM 1958-68 |
